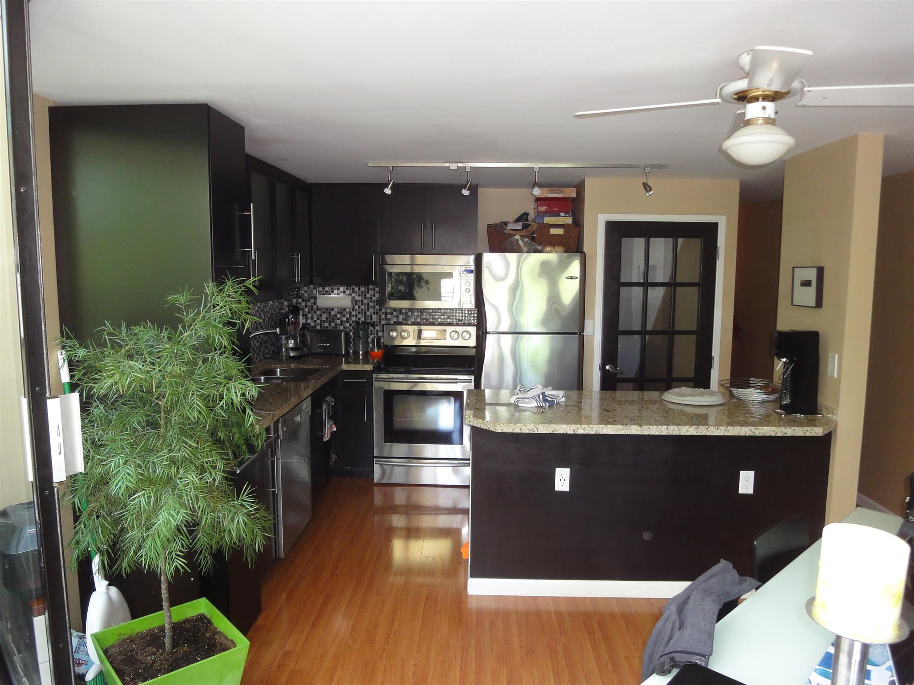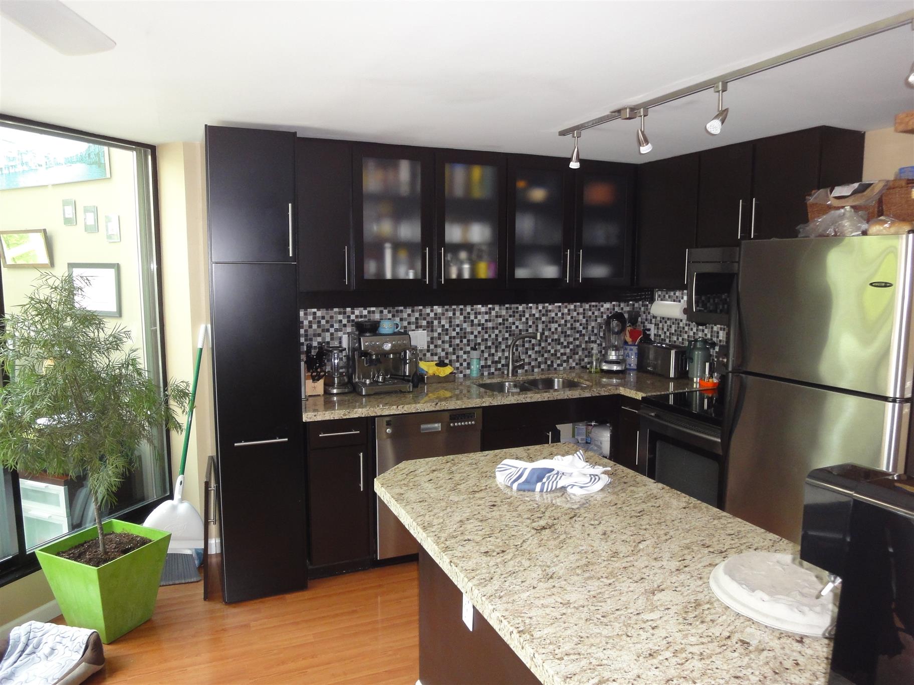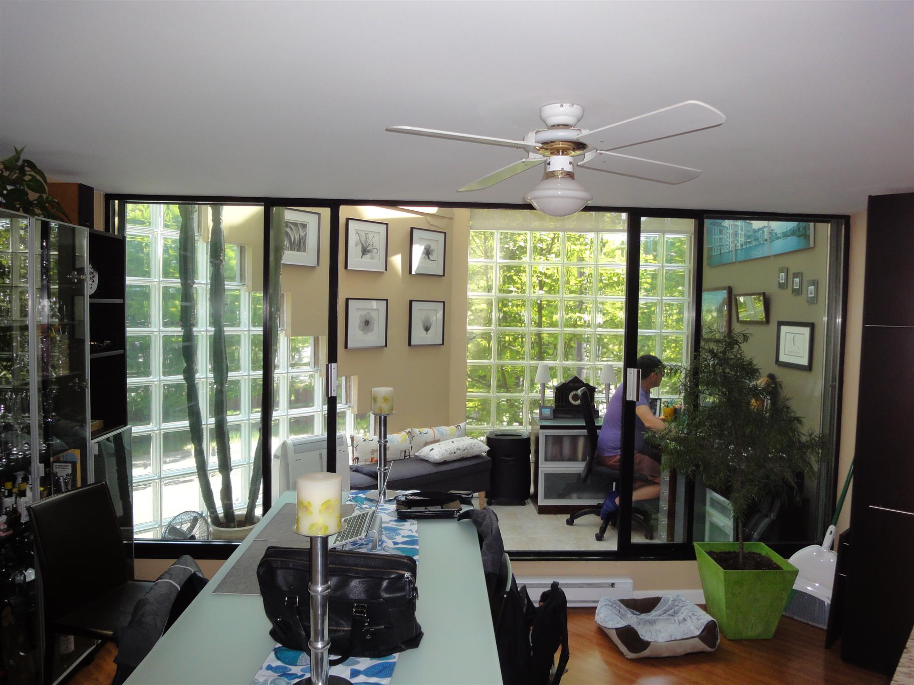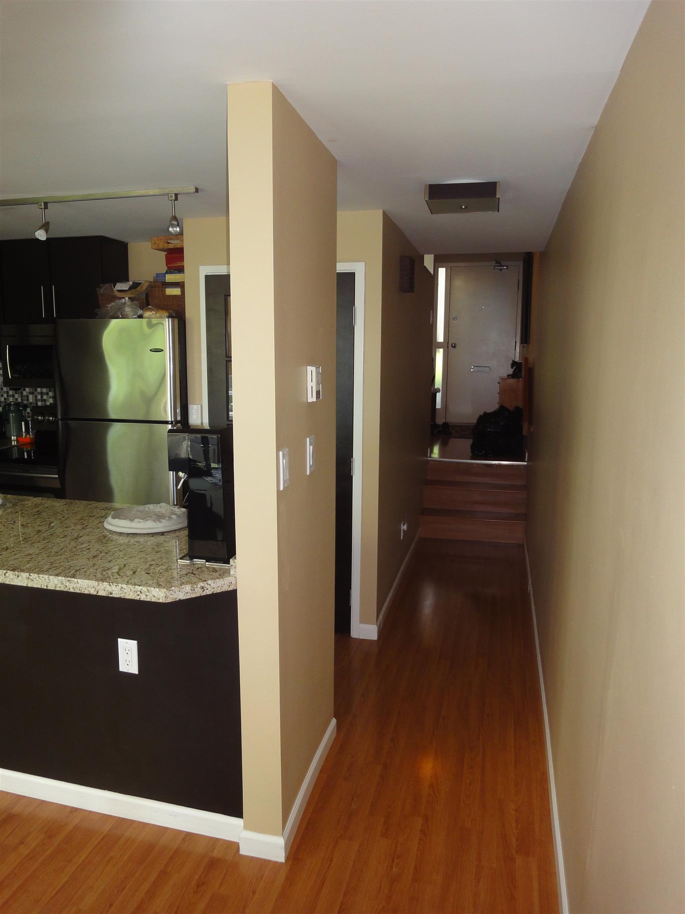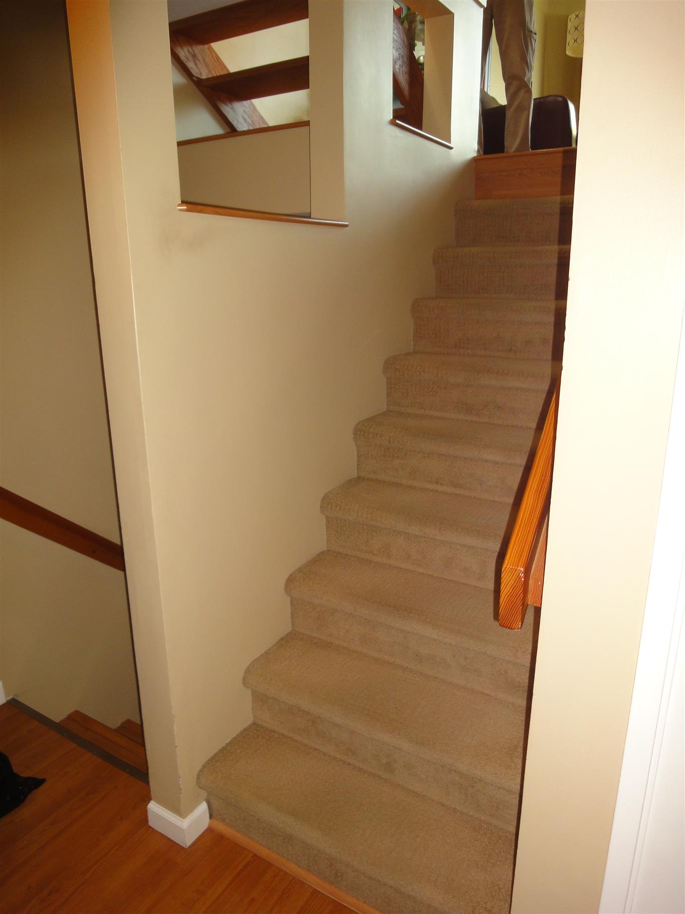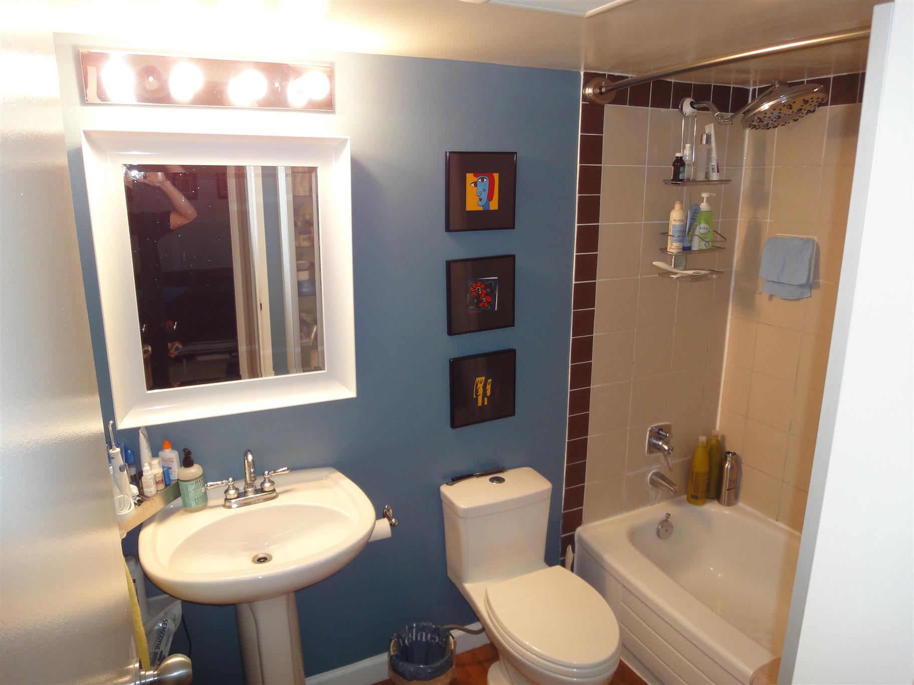



Intro
Roger & Randy’s Story
The perfect mix of modern and contemporary design
Intro
Roger & Randy’s Story
The perfect mix of modern and contemporary design
01/03
BACKGROUND
Roger & Randy purchased their condo in the early 2000's. At that time, it was the perfect townhouse for them. Easy access to downtown, close to work, and wonderful views of downtown Vancouver from their rooftop patio.
As time went by, Roger and Randy were eager to update their space. It was cramped, dark, and inefficient and wanted Level One Construction to help build their dream space!

The Challenge
The Challenge
02/03
THE CHALLENGE
As seen in the before photos below, this 1,200 sqft townhouse was dark, uninviting, and cramped. It needed more light and an open layout. The cabinets, the bathrooms, plumbing fixtures, and flooring were outdated and needed a complete overhaul.
Roger and Randy wanted two working areas in the kitchen (a challenging task in a small space), more storage throughout the townhouse, and a modern interior transformation.
LOCATION: VANCOUVER
TYPE OF PROJECT: FULL CONDO RENOVATION
BUILDING: TOWNHOUSE (1,200 SQFT)

The Result
The Result
A picture is worth a thousand words
The Result
The Result
A picture is worth a thousand words
03/03
The Result


