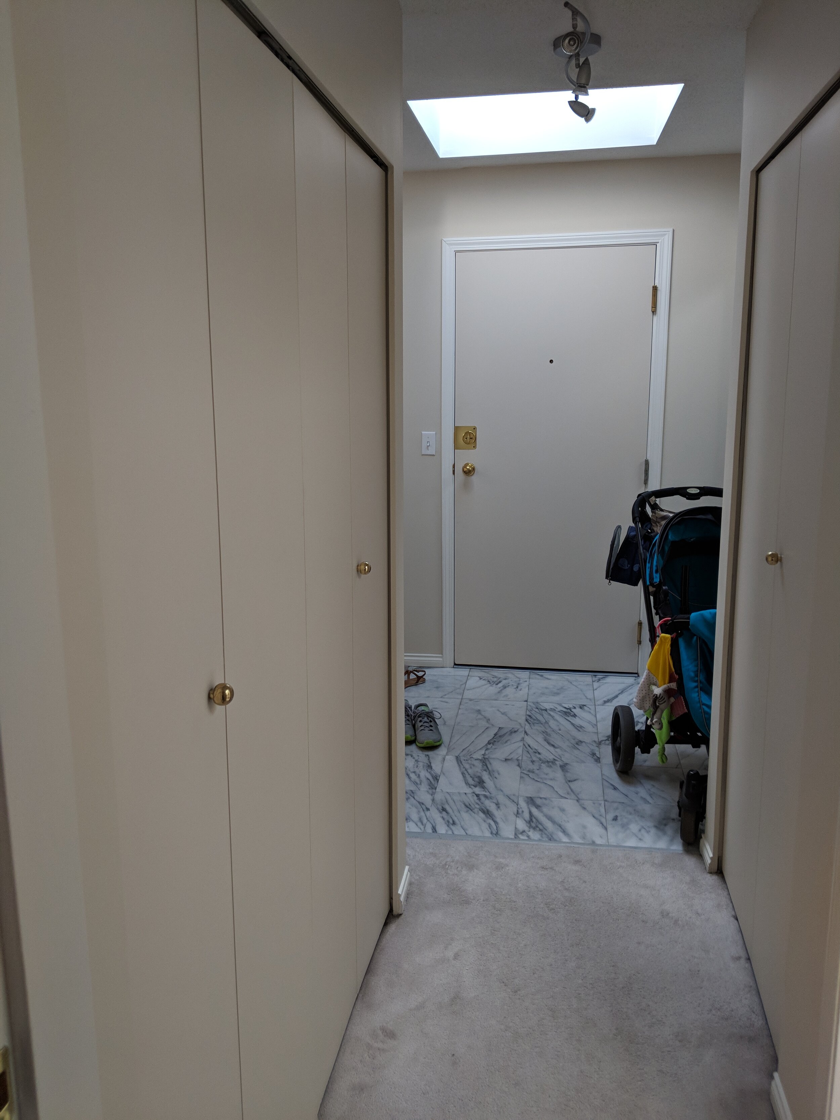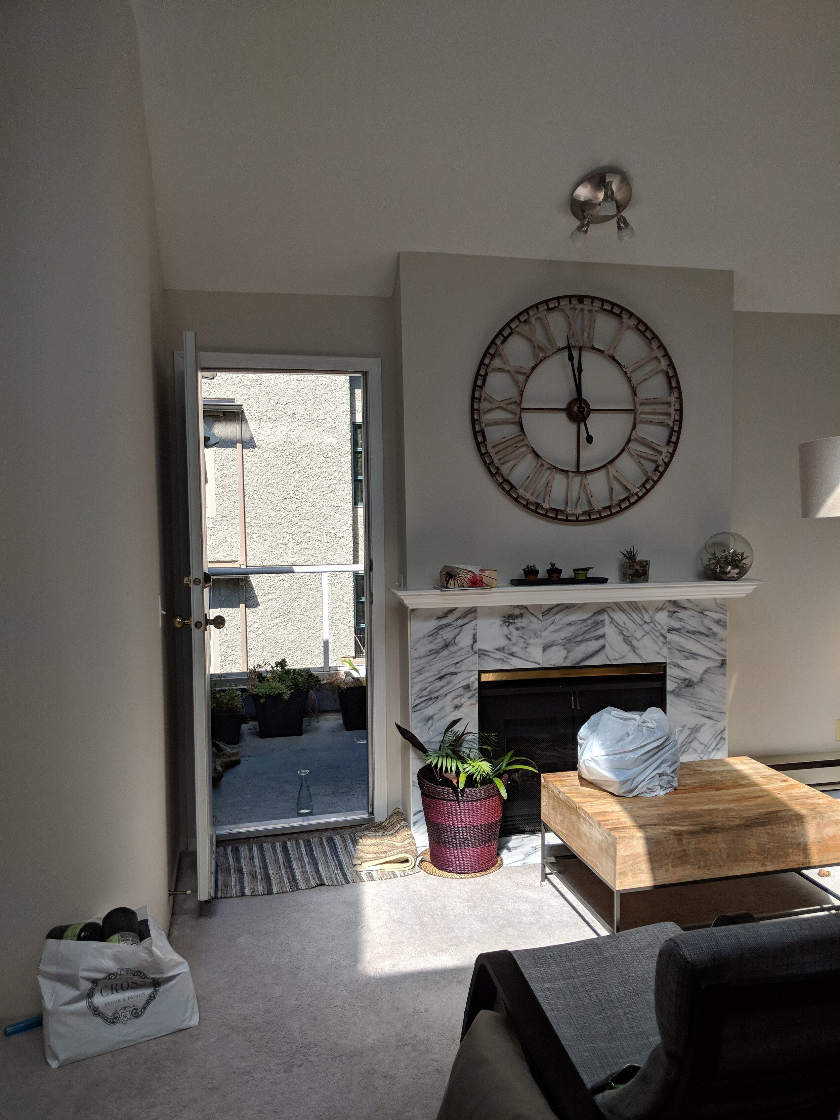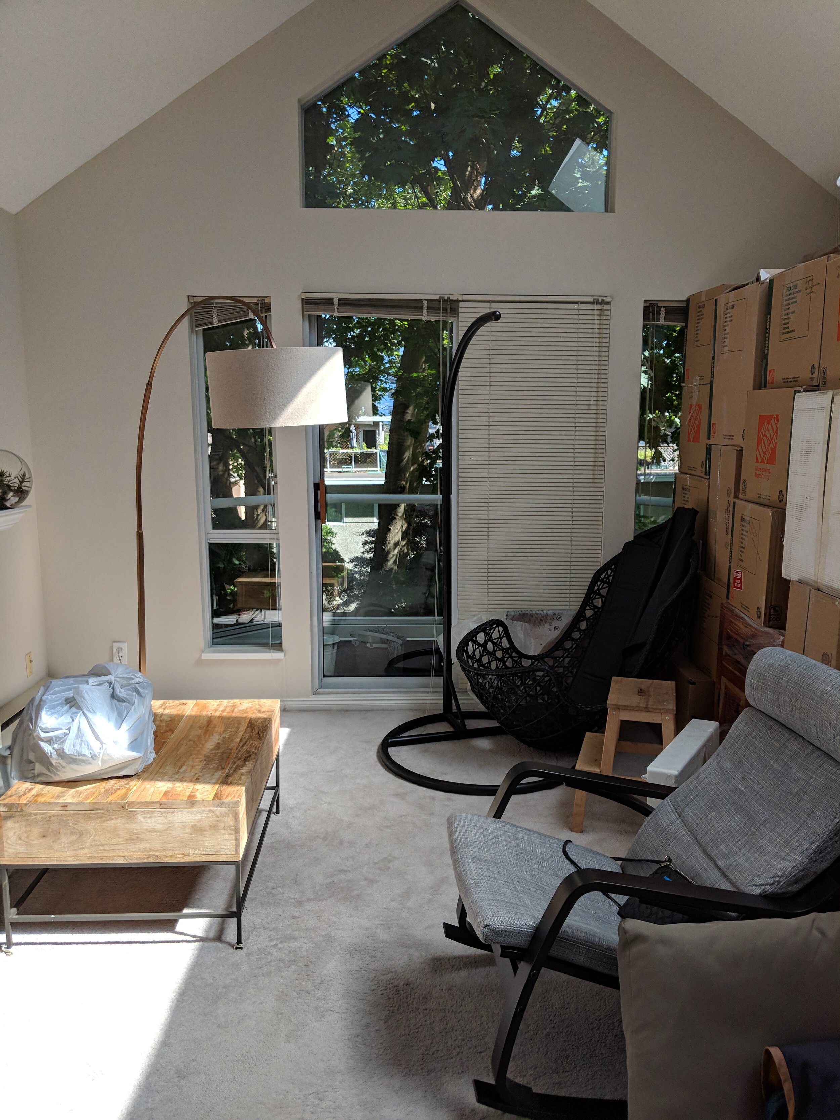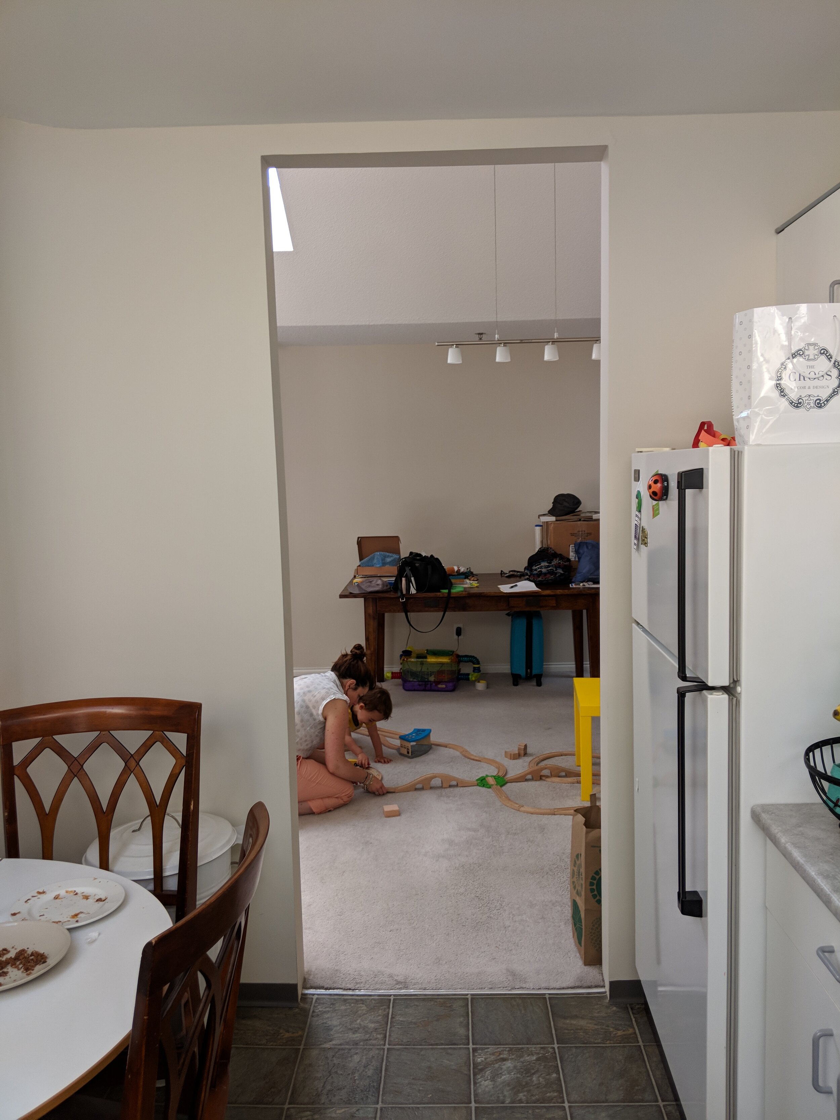



Intro
West 8th Avenue
Kitchen & Living Room Renovation
SCROLL DOWN
Intro
West 8th Avenue
Kitchen & Living Room Renovation
The goal of the renovation was to open up the kitchen for better sight lines into the living space. We also wanted to create a space full of storage and counter space.

The Before
The Before
A typical late 80’s Kits condo
The Before
The Before
A typical late 80’s Kits condo
To create the open concept kitchen and living room area, we wanted to remove the double closets in the dining room area. However, as expected,removing walls in a low-rise wood frame condo poses many challenges as part of the closet structure was load bearing.
In addition…….
A concrete column in the kitchen prevented it from being opened up as much as desired.

The Result
The Result
Due to our clients french influence, we like to call this one Midnight in Paris. Voila!!!
The Result
The Result
Due to our clients french influence, we like to call this one Midnight in Paris. Voila!!!
A brand new home with herringbone floors, apron front sink, full tiled kitchen walls, custom shaker cabinet doors, quartz countertops
AND…
Locally made reclaimed oak dining table counters




















